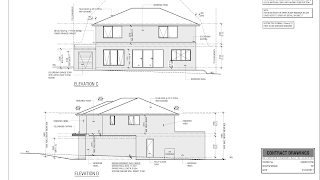We started our official courtship in August of 2016 and worked with the lovely Jackie out at Berwick to start to conceptual use our home. After much working through we landed on a floor plan that worked for us. Arden were extremely accommodating with our all suggestions and changes, we basically tarted from scratch and designed our own home.
We loved all the standard inclusions that Bespoke offered including caesarstone, shadow line benchtops to all surfaces, servery to the kitchen, window reveals and boutique window frames to name a few.
Here's our dream home floor plan 😊
Some things that were important to us in designing our home:
- 2 Storey to maximize our block
- Master Bedroom on ground floor at front of house with large WIR and double vanity
- Large open plan living space with spacious, functional, light and bright kitchen (I love to be in the kitchen and wanted this to be the heart of the home!)
- Study very accessible to the living area (we have two young children so was important for us to hide toys in the short term and supervise homework in the longer term)
- Independent kids living space including rumpus & bathroom with separate powder room
- wide garage with internal access to mud room where all our shoes and bags can be concealed upon entry to the house (we intend to extend the cabinetry in the laundry in the future to fit out a mud room)
Seriously cannot wait to get into that gorgeous kitchen with the servery and butlers pantry 😍



